100 Chesswood Tr
Rural Flamborough, Hamilton, L8N 2Z7
FOR SALE
$3,599,000

➧
➧







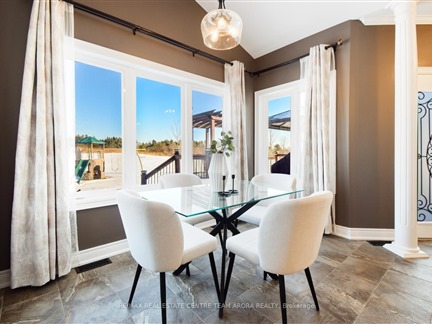












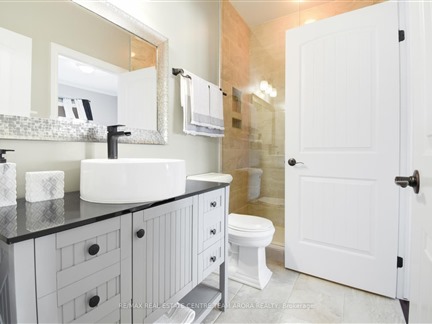




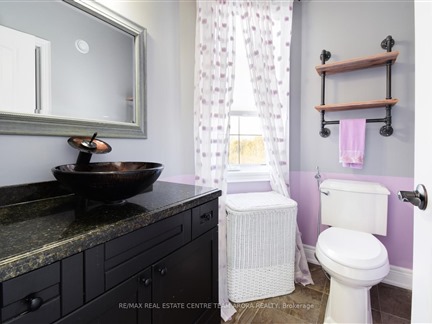





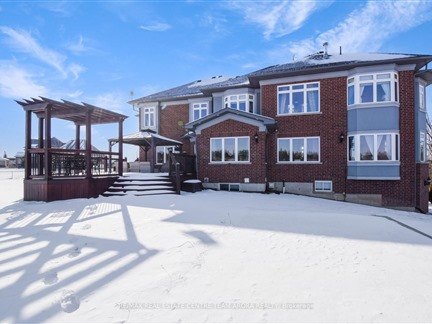
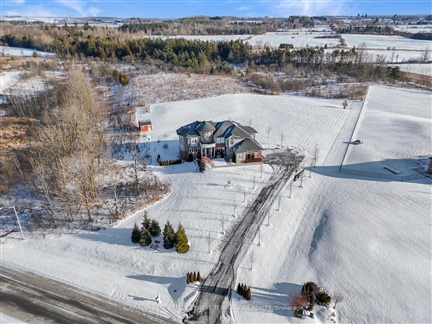







Browsing Limit Reached
Please Register for Unlimited Access
5 + 2
BEDROOMS7
BATHROOMS1
KITCHENS13 + 5
ROOMSX11937565
MLSIDContact Us
Property Description
Located at the end of a quiet cul-de-sac in the exclusive Chestnut Grove Estates, this stunning custom-built home sits on over 8 acres of beautiful greenery, next to protected conservation lands and trails for unmatched privacy. With more than 6,600 sq. ft. of living space, this 5+2 bedroom, property is designed for comfort and style. The grand entryway features a 20ft ceiling and a beautiful staircase, leading to a bright and open interior with large windows and a cozy stone fireplace in the living room. The kitchen is perfect for family meals, featuring a big center island and breakfast area. The main floor also includes two home offices, a family room, a formal dining room, and a handy mudroom. Upstairs, the spacious bedrooms include a luxurious primary suite with a private sitting area and spa-like bathroom. The finished lower level offers extra bedrooms, recreation rooms, and walkout access to the backyard. Outside, enjoy a large deck, trails, and a basketball area, all surrounded by nature. This property also features a 3-car garage and energy-efficient geothermal heating, making it a perfect family retreat just an hour from Toronto.
Call
Listing History
| List Date | End Date | Days Listed | List Price | Sold Price | Status |
|---|---|---|---|---|---|
| 2024-11-27 | 2025-01-13 | 47 | $3,680,000 | - | Terminated |
| 2024-05-03 | 2024-11-27 | 208 | $3,795,000 | - | Terminated |
| 2023-11-28 | 2024-04-28 | 152 | $3,950,000 | - | Expired |
| 2023-09-07 | 2023-11-28 | 82 | $4,500,000 | - | Terminated |
Property Features
Cul De Sac, Grnbelt/Conserv, Ravine, Wooded/Treed
Call
Property Details
Street
Community
City
Property Type
Detached, 2-Storey
Approximate Sq.Ft.
3500-5000
Lot Size
181' x 938'
Fronting
East
Taxes
$17,272 (2024)
Basement
Fin W/O, Finished
Exterior
Brick, Stone
Heat Type
Heat Pump
Heat Source
Grnd Srce
Air Conditioning
Central Air
Water
Well
Parking Spaces
20
Driveway
Pvt Double
Garage Type
Attached
Call
Room Summary
| Room | Level | Size | Features |
|---|---|---|---|
| Family | Main | 12.83' x 17.91' | Hardwood Floor, Open Concept, Window |
| Living | Main | 12.34' x 12.99' | Hardwood Floor, Fireplace, Combined W/Dining |
| Dining | Main | 11.91' x 14.57' | Hardwood Floor, Open Concept, Combined W/Living |
| Kitchen | Main | 12.99' x 20.67' | Tile Floor, Stainless Steel Appl, Breakfast Area |
| Breakfast | Main | 9.74' x 11.42' | Tile Floor, Combined W/Kitchen, Window |
| Prim Bdrm | 2nd | 16.50' x 20.24' | Hardwood Floor, 5 Pc Ensuite, Fireplace |
| 2nd Br | 2nd | 10.99' x 13.85' | Hardwood Floor, Semi Ensuite, Closet |
| 3rd Br | 2nd | 11.09' x 12.83' | Hardwood Floor, Semi Ensuite, Closet |
| 4th Br | 2nd | 11.09' x 11.25' | Hardwood Floor, Semi Ensuite, Closet |
| 5th Br | 2nd | 10.83' x 10.93' | Hardwood Floor, Semi Ensuite, Closet |
| Rec | Bsmt | 18.67' x 18.67' | Hardwood Floor |
| Media/Ent | Bsmt | 11.52' x 13.85' | Hardwood Floor |
Call
Hamilton Market Statistics
Hamilton Price Trend
100 Chesswood Tr is a 5-bedroom 7-bathroom home listed for sale at $3,599,000, which is $2,685,625 (294.0%) higher than the average sold price of $913,375 in the last 30 days (January 21 - February 19). During the last 30 days the average sold price for a 5 bedroom home in Hamilton declined by $831,625 (47.7%) compared to the previous 30 day period (December 22 - January 20) and down $536,701 (37.0%) from the same time one year ago.Inventory Change
There were 33 5-bedroom homes listed in Hamilton over the last 30 days (January 21 - February 19), which is up 50.0% compared with the previous 30 day period (December 22 - January 20) and up 6.5% compared with the same period last year.Sold Price Above/Below Asking ($)
5-bedroom homes in Hamilton typically sold ($22,434) (2.5%) below asking price over the last 30 days (January 21 - February 19), which represents a $94,966 increase compared to the previous 30 day period (December 22 - January 20) and ($91,146) more than the same period last year.Sales to New Listings Ratio
Sold-to-New-Listings ration (SNLR) is a metric that represents the percentage of sold listings to new listings over a given period. The value below 40% is considered Buyer's market whereas above 60% is viewed as Seller's market. SNLR for 5-bedroom homes in Hamilton over the last 30 days (January 21 - February 19) stood at 24.2%, up from 9.1% over the previous 30 days (December 22 - January 20) and down from 41.9% one year ago.Average Days on Market when Sold vs Delisted
An average time on the market for a 5-bedroom 7-bathroom home in Hamilton stood at 18 days when successfully sold over the last 30 days (January 21 - February 19), compared to 83 days before being removed from the market upon being suspended or terminated.Listing contracted with Re/Max Real Estate Centre Team Arora Realty
Similar Listings
Country new build with acreage and all of the privacy and features you are looking for and more you've not seen offered anywhere else! Stoney Creek at its best with serenity, sun sets, swimming pool, soccer pitch, shop and space! The main floor is an architectural jaw dropping experience, double island and concealed butler kitchen, fireplace and walk out patio to expansive outdoor entertainment designed to host any event. Main floor primary and office lead to showcase soaring coffered great room ceiling. Upper level features an additional living room spacious bedrooms and stunning views to space below along the glass railing. The lower level features another great kitchen and recreation space complete with gym theater and bedroom featuring a sauna in the ensuite. Convenient walkout to hot tub and outdoor kitchen and pool deck. This 6 plus bedroom, 4 bath, 2 kitchen, 3 car garage home exceeds 8000 sqft . Highly motivated seller with added incentives to buyer and buyer agents.
Call








































Call
