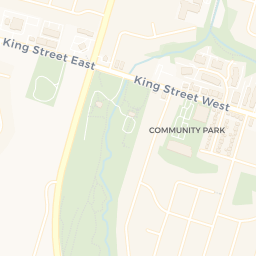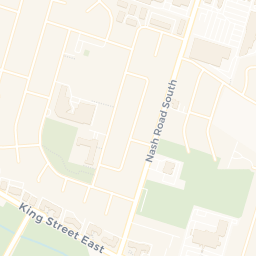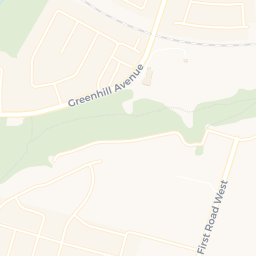
➧
➧
Browsing Limit Reached
Please Register for Unlimited Access


















5
BEDROOMS4
BATHROOMS1
KITCHENS11
ROOMSX10402950
MLSIDContact Us
Property Description
This Beautiful 5-Bedroom, 3.5-Bathroom, 4-Year-Old New House Is In Hamilton's Most Upscale Neighbourhood. It Has Around 2600 Sf Above Grade And Amazing Finishes, Including A 10' Ceiling On The Main Floor And A 9' Ceiling Basement With Large Windows. Hardwood Floors Are On The Entire Main Level, Stairs, And The Hallway. Separate Living And Dining Room. Plus, Open Concept Family Rooms With Gas Fireplaces And Overlooking A Large Modern Eat-In Kitchen With S.S. Appliances, Central Island Walk Out To The Escarpment Views Backyard. 5 Generous Size Bedrooms, Master Bedroom With Walking Closet And 5 Pc Ensuite. 2nd Bedroom With 3 Pc Ensuite And 3rd &4th Bedroom 4 Pc Semi Ensuite (Jack & Jill ). Excellent Locations. The New Go Station, Parks, And Schools Are Nearby, And QEW And Red Hill Valley Expressway & 403 Are Easily Accessible. The House Is Still Under Tarions Warranty. Don't Miss Out On The Opportunity To Make This Your Home!!! .
Call
Listing History
| List Date | End Date | Days Listed | List Price | Sold Price | Status |
|---|---|---|---|---|---|
| 2024-09-07 | 2024-11-01 | 55 | $1,389,000 | - | Terminated |
Extras
Existing Stainless-Steel Appliances: Stove, Fridge, Dishwasher, Hood, All Existing Light Fixtures And All Window Coverings Rods, Clothes Washer/Dryer
Property Features
Ravine, School, School Bus Route
Call
Property Details
Street
Community
City
Property Type
Detached, 2-Storey
Approximate Sq.Ft.
2500-3000
Lot Size
40' x 117'
Acreage
< .50
Fronting
West
Taxes
$8,821 (2024)
Basement
Full, Unfinished
Exterior
Brick, Stucco/Plaster
Heat Type
Forced Air
Heat Source
Gas
Air Conditioning
Central Air
Water
Municipal
Parking Spaces
4
Driveway
Pvt Double
Garage Type
Attached
Call
Room Summary
| Room | Level | Size | Features |
|---|---|---|---|
| Foyer | Main | 10.01' x 4.99' | Porcelain Floor |
| Living | Main | 11.19' x 21.10' | Hardwood Floor |
| Dining | Main | 10.99' x 10.01' | Hardwood Floor, Separate Rm |
| Family | 2nd | 14.01' x 17.19' | Hardwood Floor, 2 Pc Bath, Combined W/Kitchen |
| Kitchen | Main | 14.70' x 15.39' | Stainless Steel Appl, Centre Island, O/Looks Ravine |
| Prim Bdrm | 2nd | 18.01' x 12.99' | Broadloom, 5 Pc Ensuite, W/I Closet |
| 2nd Br | 2nd | 17.09' x 10.99' | Broadloom, 3 Pc Ensuite, B/I Closet |
| 3rd Br | 2nd | 10.99' x 10.99' | Broadloom, 4 Pc Ensuite, B/I Closet |
| 4th Br | 2nd | 10.99' x 10.99' | Broadloom, 4 Pc Ensuite, B/I Closet |
| 5th Br | 2nd | 10.10' x 11.61' | Broadloom, B/I Closet |
| Laundry | 2nd | 6.99' x 5.61' | Tile Floor, Laundry Sink |
Call
Hamilton Market Statistics
Hamilton Price Trend
15 Riesling Crt is a 5-bedroom 4-bathroom home listed for sale at $1,349,900, which is $294,900 (28.0%) higher than the average sold price of $1,055,000 in the last 30 days (December 19 - January 17). During the last 30 days the average sold price for a 5 bedroom home in Hamilton declined by $182,075 (14.7%) compared to the previous 30 day period (November 19 - December 18) and down $271,875 (20.5%) from the same time one year ago.Inventory Change
There were 23 5-bedroom homes listed in Hamilton over the last 30 days (December 19 - January 17), which is down 0.0% compared with the previous 30 day period (November 19 - December 18) and up 130.0% compared with the same period last year.Sold Price Above/Below Asking ($)
5-bedroom homes in Hamilton typically sold ($44,100) (4.2%) below asking price over the last 30 days (December 19 - January 17), which represents a $5,438 decrease compared to the previous 30 day period (November 19 - December 18) and ($70,322) more than the same period last year.Sales to New Listings Ratio
Sold-to-New-Listings ration (SNLR) is a metric that represents the percentage of sold listings to new listings over a given period. The value below 40% is considered Buyer's market whereas above 60% is viewed as Seller's market. SNLR for 5-bedroom homes in Hamilton over the last 30 days (December 19 - January 17) stood at 26.1%, down from 69.6% over the previous 30 days (November 19 - December 18) and down from 40.0% one year ago.Average Days on Market when Sold vs Delisted
An average time on the market for a 5-bedroom 4-bathroom home in Hamilton stood at 64 days when successfully sold over the last 30 days (December 19 - January 17), compared to 91 days before being removed from the market upon being suspended or terminated.Listing contracted with One Percent Realty Ltd.
Similar Listings
Nestled in the sought-after neighborhood of Gershome, this stunning 2-storey home by Losani Homes combines timeless elegance with modern updates. Featuring gleaming woodwork and an open floor plan, the home is adorned with a solid wooden spiral staircase connecting all levels. The finished basement includes a bar, sauna room, and a separate entrance to a private suite complete with its own full kitchen; perfect for guests or extended family. Entertaining is a breeze with a wet bar in the main living area, hard wired speakers throughout the main floor, a spacious Florida room with a hot tub (in as-is condition), and a natural gas fireplace that adds warmth and charm. The main floor boasts convenient laundry facilities and a kitchen equipped with built-in appliances. Over 135 pot lights, powered by a 200-amp service, illuminate the space beautifully. The bathroom features a skylight, flooding the space with natural light. The home also offers recent updates, including a new furnace (2023) and a new A/C and water heater, both installed in 2019, etc. The all-brick home is complemented by a six-car interlock driveway, offering ample parking. Conveniently located near major highways and shopping amenities, this home is a rare gem that combines luxury, practicality, and location in one exceptional package.
Call
Welcome to 64 Hildegard Drive, a stunning executive home nestled beneath the Escarpment in one of the most serene neighbourhoods in the city just minutes to Glendale Golf Club! This beautifully remodeled house, updated by professional contractors with all city permits, was completed in 2021 showcasing impeccable finishes throughout. No expense was spared in its transformation, offering 4+2 bedrooms, all new flooring, 2 brand-new kitchens, 4 luxurious new bathrooms, and 2 sets of S/S appliances. The legal basement apartment, offers versatility and privacy with a separate entrance, is fully self-contained and finished with top notch soundproofing offering a great In-law or rental income potential. This rare legal two-family home, the high-end finishes and the location is unmatched, with breathtaking views of Lake Ontario and the CN Tower from the balcony, and a secluded backyard oasis that backs onto the forested Escarpment. The quality, uniqueness, and prime setting of this home truly set it apart from the rest yet still close to all amenities, schools and shops!
Call
Stunning Custom Renovation By Lusso Design Group On Hamilton Mntn. The Attention To Detail & Luxurious Finishes Is Exquisite. Open-Concept Layout W/A Bespoke Chefs Gourmet Kitchen Incl. Oversized Quartz Countertop w/extended pullout, S/S Fisher Paykel Appl., Custom-Built 1200 Cfm Range Hood Fan, & Italian Porcelain Tile Thru-Out. Modern Floating Staircase With 12 Mm Glass Railings. Whole-Home Plumbing And Electrical System Were Upgraded & Replaced, And Brand New Instant Water Heaters Were Installed. Uv Water Filtration Through The Entire Home. The Second Floor. Has 4 Bedrooms (2 Ensuites) & 1 Bedroom/Office On The Main Level w/full washroom. The Main Ensuite Boasts Triple Rainfall Shower Heads & Steam Spa. Unfinished Basement Has Separate Entrance Roughed In For 2 Kitchen(S) & 2 Bath, With The Potential Of 2 Separate Rentable Units &/Or In-Law Suite. This Home Represents A True Passion Project For The Current Owner.
Call
****TOTALLY RENOVATED with all permits and legal 5 Plex. ALL UNITS ARE VACANT*** Welcome to this beautifully updated and thoughtfully designed 5-unit apartment building, offering a perfect blend of modern comfort and timeless charm. The building features a variety of layouts, catering to diverse needs and lifestyles. Each unit boasts bright white kitchens with sleek quartz countertops, neutral flooring, and modern appliances, providing a clean and stylish living space. Spacious 4-piece bathrooms and functional cooking ranges add to the convenience and appeal of these apartments. Situated in the heart of Lansdale, this property is within walking distance to essential amenities like hospitals, grocery stores, Shoppers Drug Mart, parks, and even a beer store. The neighborhood offers a perfect balance of urban convenience and residential tranquility, ideal for families, professionals, or agencies. With elementary schools nearby and flexible rental options available, the building is well-suited for a variety of tenants. New Furnace, tankless water heater, heat pump (all owned). Every unit has a provision for a ventless washer & dryer. This property is a rare opportunity to enjoy a convenient lifestyle in a prime location. Don't miss out.
Call
Welcome to this stunning 5 BR home located near scenic trails & Albion Falls. The main floor boasts a spacious open-concept design with 9-foot ceilings, a beautiful kitchen with quartz countertops, built-in modern appliances, extended-height cabinets, a large center island with a breakfast bar. Oversized windows and patio doors flood the space with natural light. It also includes a spacious office or extra bedroom. Upstairs, you'll find a convenient laundry, a luxurious ensuite with a soaking tub, a modern shower, his-and-hers walk-in closets. Each bedroom is equipped with its own walk-in closet, and upgraded light fixtures are featured throughout. The untouched basement, complete with a sump pump and a rough-in for a bathroom, offers endless customization possibilities.
Call
ONE OF A KIND FIND in the highly sought-after Winona area!!! Custom built with 5 +1 bedrooms and 5 baths. This stunning home welcomes you with an expansive open-concept floor plan, the kitchen is a focal point, featuring real hardwood cabinets, extended uppers, soft-close cabinetry, a walk-in pantry, and a spacious breakfast island with seating for six. Adorned with granite countertops and a stylish backsplash, with top-of-the-line S/S appliances. Flowing seamlessly from the kitchen is the dining area and great room, highlighted by vaulted ceilings, pristine hardwood floors, and a custom mantel with gas fireplace. Double French doors open to a large covered porch overlooking the fully fenced yard. The primary bedroom is generously appointed with dual walk-in closets and a luxurious 5-pc ensuite boasting double sinks, a glass shower W soaker tub. The 2nd main floor bedroom enjoys its own 4-pc ensuite, complemented by a versatile den space, a convenient 2-pc bath, and a well-appointed laundry room with inside access from the attached 4-car garage. Upstairs, provides 3 more spacious bedrooms and 4-pc bath. The fully finished basement boasts an additional 2600 sq ft . open concept layout with a large eat-in kitchen, additional dining space, a comfortable living area with a gas fireplace, and games /rec room. Completing this level are a finished den, a 2-piece bath, a spacious wine cellar, and storage room. located near top schools, amenities, and with easy access to the QEW.
Call
Welcome to this expansive 5-bedroom, 3-bathroom detached home, offering over 3,000 square feet of beautifully designed living space. Perfectly positioned in desirable Binbrook, this home combines functionality and comfort for family living at its finest. As you step inside, you're greeted by an impressive open concept main floor with high ceilings and abundant natural light. The spacious den provides a versatile space, ideal for a home office, library, or formal living room. The kitchen is a true highlight, featuring an oversized island, stainless steel appliances and granite countertops. Upstairs, you'll find 5 generously sized bedrooms, including a grand primary suite with a walk-in closet and an ensuite bathroom featuring a soaker tub and a separate shower. This home is ideal for those seeking space, comfort, and style, all within the charm of Binbrook's serene community.
Call
This Estate home has no house facing front and back, The 5-bedroom detached home is over 3300 sq ft situated on a 55-foot-wide ravine lot with an attached 3-car garage, Nestled in a family-friendly neighborhood of Stoney Creek Mountain. This amazing home has lots of $$$ builder upgrades. The Main Floor has a spacious office, Living, and Dining area leading to an amazing Gourmet kitchen with a beautiful scenic view of the back ravine, a large center island breakfast area, and a cozy family room. The backyard is a serene retreat. The second level has your elegant master bedroom and spa-like ensuite with a walk-in closet. This level also features hardwood throughout, and 4 more generous-sized bedrooms, each having access to 4 piece washroom and walk-in closet. The spacious unfinished great open-design basement has a walk-out to the backyard. This property is a true gem for those seeking beauty and tranquility.
Call
Welcome to 132 Holton Ave S, a captivating property in the heart of St. Clair neighbourhood. This legal triplex with a 4th flex unit, renovated in 2023, offers a versatile living arrangement. Featuring a main unit with 2 beds 1 bath, a second unit offering similar 2 beds 1 bath layout, a spacious bachelor suite, and a basement unit with 1 bedroom 1 bathroom, there's ample space for all. Rear laneway parking adds convenience, while proximity to parks, schools, and amenities enhances lifestyle appeal. With over 2600 sq.ft above grade, this property combines modern comforts with urban convenience, making it an ideal investment or multi-generational living opportunity. ***(MAIN, 2ND, BACHELOR will be vacant as of October 31) Basement has tenant.
Call
Welcome to this beautiful 4+1 bedroom detached home on a premium pie-shaped lot in the sought after Meadowlands of Ancaster. The bright eat-in kitchen features stainless steel appliances, flowing into a cozy family room with a gas fireplace. The main floor laundry adds everyday convenience. Upstairs, the primary bedroom offers a walk-in closet and 4-piece ensuite, while three additional bedrooms feature brand-new broadloom. The fully finished basement includes a 5th bedroom, a 3-piece bath, and plenty of storage. Step outside to a backyard oasis with a new concrete patio, a fish pond, and a custom Douglas gazebo with a swing - perfect for relaxing and entertaining. Recent upgrades include a furnace (2023), air conditioner (2024), and roof (2016). This home is ideal for bringing up your family or building one in the wonderful sought-after Meadowlands of Ancaster neighborhood. Private Pond.
Call
You Are Invited To See This Luxurious Custom-Built, Orginal Owner Living, Detached Home Built By Zina Homes In High Demanding Hamilton Mountains, Prestigious, Charming And Quiet, Affluent Neighborhood Close To All Amenities. This Stunning Home Boasts Spacious 4 Bedrooms, 4 Baths With 3068 SqFt Above Ground As Per (MPAC) And 10 Feet Ceiling Main Level, 9 Feet Ceiling In Second Level & Basement With Above Ground Windows, Over Size Windows With Very Bright Living Space, Recently Painted, Gleaming Hardwood Floors Thorough out The House, Private Backyard & Front And Back Drive Ways With High End Exposed Aggregate Concrete. Please See The Video For More Pictures Under Virtual Tours
Call
Welcome to 19 Humphrey Street, an elegant 2-storey home in the desirable Waterdown East neighbourhood, offering 4 bedrooms, 3.5 bathrooms, and 2,615 sq ft of finished living space. This handsome brick & stone home exudes curb appeal, featuring carefully manicured gardens, a spacious two-car garage, a charming front porch and a striking double-door entry that invites you inside to the welcoming foyer. The main floor boasts hardwood floors throughout the dining & living rooms. The living room is highlighted by a gas fireplace and striking stone-cast mantle. The eat-in kitchen is beautifully appointed with granite countertops & new stainless steel appliances, including a gas stove (2023), refrigerator (2023) and dishwasher (2022). Additionally, sliding doors offer a seamless walkout to the rear yard, perfect for outdoor dining & entertaining. The main floor includes a convenient laundry room with new washer & dryer (2023), inside garage access, and a two-piece powder room. A stunning hardwood staircase leads to the second floor bedroom level of the home. The spacious primary bedroom has 2 walk-in closets and an ensuite 5 piece bathroom equipped with a double sink vanity, sizable shower and a soaker tub. A second primary bedroom features a 4 piece ensuite bathroom and a walk-in closet. The second floor is complete with 2 generous bedrooms which share a Jack-and-Jill 4pc bathroom with its neighbouring bedroom. The unfinished full basement offers potential for extra living space, storage or future development, complete with a 3pc rough-in. The low-maintenance backyard is an entertainers dream featuring a brand-new 16'x20' cedar deck with a pergola, a gazebo-covered BBQ area, a cozy fire pit, and multiple inviting spaces to relax & enjoy. This home offers prime convenience, just moments from downtown Waterdown's charming shops & restaurants, with nearby parks, trails & shopping. Quick access to the GO station, 407 & 403, ideal for the daily commuter!
Call
Call











