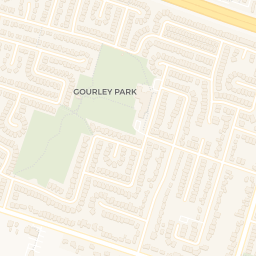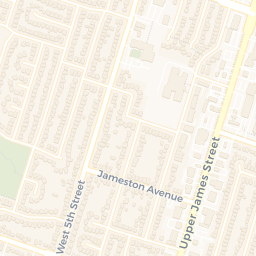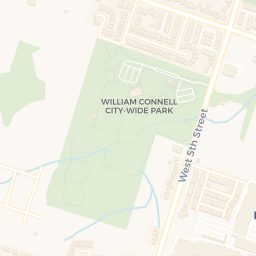
➧
➧
Browsing Limit Reached
Please Register for Unlimited Access


















3
BEDROOMS3
BATHROOMS1
KITCHENS6
ROOMSX9512903
MLSIDContact Us
Property Description
Excellent starter home in a high demand location, freehold, Double door entrance, modern open concept, Spacious Kitchen Overlooking The Family Rm, Master Bedroom With Walkin Closet And 5Pc Ensuite.
Call
Listing History
| List Date | End Date | Days Listed | List Price | Sold Price | Status |
|---|---|---|---|---|---|
| 2020-12-06 | 2020-12-18 | 15 | $2,100 | $2,100 | Leased |
Extras
All electric light fixtures, window coverings, fridge, stove, dishwasher, washer, dryer, central A/C.
Call
Property Details
Street
Community
City
Property Type
Att/Row/Townhouse, 2-Storey
Lot Size
20' x 236'
Fronting
North
Taxes
$4,000 (2023)
Basement
Unfinished
Exterior
Brick
Heat Type
Forced Air
Heat Source
Gas
Air Conditioning
Central Air
Water
Municipal
Parking Spaces
2
Driveway
Private
Garage Type
Built-In
Call
Hamilton Market Statistics
Hamilton Price Trend
154 Springvalley Cres is a 3-bedroom 3-bathroom townhome listed for sale at $699,900, which is $18,329 (2.7%) higher than the average sold price of $681,571 in the last 30 days (December 19 - January 17). During the last 30 days the average sold price for a 3 bedroom townhome in Hamilton increased by $32,047 (4.9%) compared to the previous 30 day period (November 19 - December 18) and up $12,226 (1.8%) from the same time one year ago.Inventory Change
There were 56 3-bedroom townhomes listed in Hamilton over the last 30 days (December 19 - January 17), which is down 29.1% compared with the previous 30 day period (November 19 - December 18) and up 40.0% compared with the same period last year.Sold Price Above/Below Asking ($)
3-bedroom townhomes in Hamilton typically sold ($15,680) (2.3%) below asking price over the last 30 days (December 19 - January 17), which represents a $237 increase compared to the previous 30 day period (November 19 - December 18) and ($14,864) less than the same period last year.Sales to New Listings Ratio
Sold-to-New-Listings ration (SNLR) is a metric that represents the percentage of sold listings to new listings over a given period. The value below 40% is considered Buyer's market whereas above 60% is viewed as Seller's market. SNLR for 3-bedroom townhomes in Hamilton over the last 30 days (December 19 - January 17) stood at 103.6%, up from 83.5% over the previous 30 days (November 19 - December 18) and up from 92.5% one year ago.Average Days on Market when Sold vs Delisted
An average time on the market for a 3-bedroom 3-bathroom townhome in Hamilton stood at 48 days when successfully sold over the last 30 days (December 19 - January 17), compared to 74 days before being removed from the market upon being suspended or terminated.Listing contracted with Re/Max Gold Realty Inc.
Similar Listings
Welcome to 8 Glendarling Crescent - a stunning 3-bedroom, 2.5-bathroom Townhome in Stoney Creek. Nestled in the desirable lakefront community of Fifty Point, this immaculate brick townhome offers over 1300 sqft of modern living space, featuring 3 bedrooms, 2.5 bathrooms, and an open-concept layout, perfect for both comfort and style. The bright and spacious eat-in kitchen is equipped with stainless steel appliances, white cabinetry, and ample storage, making it ideal for entertaining. Natural light floods the main floor, highlighting the beautiful laminate flooring and elegant light fixtures throughout. The large windows provide a warm, inviting atmosphere, while the generous master bedroom offers a retreat with a large ensuite for added privacy. Two additional bedrooms provide flexibility for a growing family or home office. This townhome is ideally located just minutes from local amenities, schools, parks, and scenic trails. Enjoy the convenience of being close to Costco, the future Go Station, and easy highway access, ensuring quick connections to all the essentials and beyond. With its remarkable finishes and fantastic location, this home is truly a must-see.
Call
Large end unit with lots of sunlight in the highly desirable Central Park neighborhood. 1,628 sq. ft. plus 61 sq. ft. large glass balcony. Open-concept large living area with wooden floors, 9' ceilings, and modern LED lighting. Shopping, restaurants, cafes, theaters, and much more within walking distance. Convenient highway accessenjoy the natural hike at Eramosa Karst Conservation Area.Kitchen with breakfast bar, tiled backsplash, stainless steel appliances, extra side windows as a corner unit, lots of storage, and good-sized bedrooms. Large garage with WiFi control. Bright ground-floor room can be your quiet office/study.Amazing freehold house for families.Step into this stunning 3-bedroom, 3-bathroom modern townhouse, designed for comfort and convenience. Featuring an open-concept layout, this home boasts elegant hardwood floors on the main level, a bright and spacious living room, and a modern kitchen that seamlessly flows into the dining area, with direct access to a private balcony for your morning coffee or evening relaxation.The primary bedroom offers a walk-in closet and a luxurious ensuite, while the additional bedrooms provide ample space for family or guests. Enjoy the ease of in-suite laundry and the unbeatable location just steps from transit, top-rated schools, shopping, restaurants, and grocery stores. With quick access to Red Hill Valley Parkway, commuting is a breeze!Don't miss out on this perfect blend of style, comfort, and convenience. Schedule your viewing today!
Call
RSA. Hwy access to Toronto/Niagara Region. Freehold townhome built in 2015. Open concept 9' ceilings. 3 bedrooms, 2.5 bathrooms. Plank wood flooring. 2 tone kitchen with island (breakfast nook). Appliances as is. 2 yards & 2 covered porches. Back porch & yard backs onto Rexdale St. For additional parking on 2 streets. Dark Oak staircase. Huge master bedroom with ensuite bath & walk-in closet. Hot water tank $25.13 + HST per month & ERV system is on rental for $49.99 + HST per month. A family member is occupying the property and will vacate on closing. The said pictures were from previous listing when it was vacant.
Call
Welcome to Roxboro, a true master-planned community located right next to the Red Hill Valley Pkwy. This new community offers effortless connection to the GTA and is surrounded by walking paths, hiking trails and a 3.75-acre park with a splash pad. This freehold end-unit townhome has been designed with naturally fluid spaces that make entertaining a breeze. The additional flex space on the main floor allows for multiple uses away from the common 2nd-floor living area. This 3 bedroom 2.5 bathroom home offers a single car garage and a private driveway, a primary ensuite and a private rear patio that features a gas hook up for your future BBQ. Quartz counter tops, vanity in powder room, a/c and new appliances included.
Call
Modern Losani Freehold Town(2019). This 3 Storey Townhouse Has A Spacious Living And Dining Room. Large Master Bedroom With A 3-Pc Bath With Closet. Total Of 3 Bedrooms And 3 Bathrooms.A Mix Of Tiled Flooring, Hardwood And Carpeted Areas. Nice Kitchen Counter With Modular Cabinets. There's Also A Recreation Area And A Den In The Basement. There's A Spacious Family Room With A Sliding Door That Opens Into A Small Balcony. A Driveway And A Garage Are Also Featured. Parking For 2 Cars & Ample Visitor Parking. Additional Storage Room In Garage. Prime Location Close To Amenities, Schools & Highway Access. **POTL Fee - $80.34**
Call
End unit Branthaven townhouse! The main living area features 9 ft. ceilings and an eat-in kitchen with stainless steel appliances and a walkout to deck! The upper level has 2 spacious bedrooms that each have their own 4pc. ensuite and laundry! The lower/main level flex plan allows you the option to create a 3rd bedroom or a recreation room with patio walkout to fenced landscaped yard & garage access. Walking distance to schools (Bishop Ryan Catholic Secondary & Our Lady of the Assumption Elementary, and Shannen Koostacin elementary public school). Roof 2021 GAF shingles and owned hot water tank
Call
Fantastic Freehold END UNIT is perfectly situated close to shopping, schools and the Linc! Located on the desirable central mountain this fully finished home has 3 bedrooms, 2.5 bathrooms. Main floor with white kitchen, updated backsplash, gas fireplace. Bedroom level with generous size bedrooms! Primary bedroom with dual closets and updated ensuite bathroom with shower. The basement level has family room area that is perfect as a TV room/home office area or an extra bedroom. Double driveway with parking for 4 cars + the garage with inside entry. Updates include windows (2020), shingles (2022), furnace (2023). Washer and Dryer (2024), Potlights. Enjoy the back deck with mature trees for private summer afternoons! RSA.
Call
Welcome to Roxboro, a true master-planned community located right next to the Red Hill Valley Pkwy. This new community offers effortless connection to the GTA and is surrounded by walking paths, hiking trails and a 3.75-acre park with a splash pad. This freehold townhome has been designed with naturally fluid spaces that make entertaining a breeze. The additional flex space on the main floor allows for multiple uses away from the common 2nd-floor living area. This 3 bedroom, 2.5 bathroom home offers a single car garage and a private driveway, a primary ensuite and a private rear patio that features a gas hook up for your future BBQ. A/C and new appliances included. Inquire today about this new community and the 'My Home Program' for additional bonuses.
Call
Townhouse 1610 Sf. Available In A Brand New And Peaceful Quite Community, Right At Red Hill Valley Parkway. Close To Highway, Grocery Stores, Restaurants. The Main Floor With Combination Of Living And Dining. Stainless Steel Appliances, Lots Of Cupboard Space And Granite Counters. Breakfast Area Walkout To Deck. Laundry Main Floor. Master Bedroom W/ 3Pc Ensuite And Walk-In Closet. Finished Basement Walkout To
Call
Well cared Freehold Townhome located in the center of Hamilton Mountain. This property features an open concept living and dining room that leads to Eat-In Kitchen. Upper level has 3 bedrooms with the master bedrooms and with its ensuite bathroom. Fully finish basement. Walking distance to all amenities and Hwy. Flexible Closing.
Call
Welcome to this elegant executive freehold townhome built by Losani Homes, located in the vibrant and sought-after Great Central Park community of Stoney Creek. Offering 1,601 square feet of spacious living, this home greets you with a generous foyer, upgraded laminate flooring, stylish light fixtures, and modern stainless steel appliances. The primary bedroom boasts a recently renovated ensuite bathroom, designed with luxury and comfort in mind. Enjoy outdoor moments on the 72-square-foot balcony, and benefit from the convenience of ensuite laundry. With 3 bedrooms and 2.5 baths, this townhome is perfectly designed for comfort and style.
Call
Call











