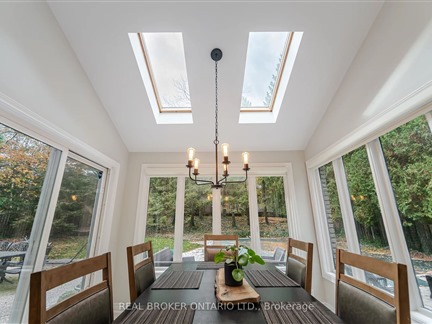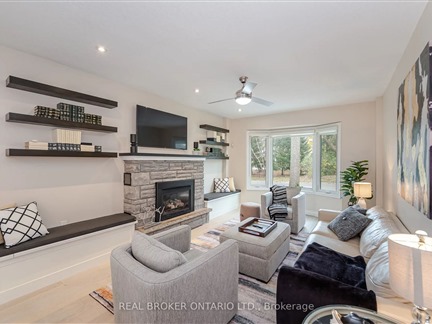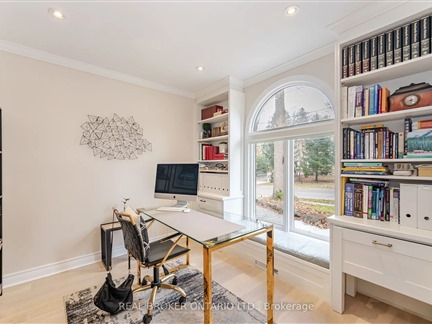
➧
➧








































Browsing Limit Reached
Please Register for Unlimited Access
4 + 1
BEDROOMS4
BATHROOMS1 + 1
KITCHENS11
ROOMSX12002173
MLSIDContact Us
Property Description
Custom Built Executive Home On Lovers Lane. Stone Exterior And Over 3000 Sq.ft. Of Living Space. Gorgeous Private Oasis With Large Pool, Long Trees And Huge Patio. Grand Open To Above Foyer, Coffered Ceiling, Formal Dinning Area, Chef's Kitchen, Cozy Family room w/Fireplace. Bright Eat-in Kitchen Feels like a Sunroom. Luxurious Primary Ensuite and Spacious Bedrooms. Basement Is Fully Finished Featuring A Second Kitchen, Additional Bedroom, Large Recroom And Private Entrance To The Backyard.
Call
Listing History
| List Date | End Date | Days Listed | List Price | Sold Price | Status |
|---|---|---|---|---|---|
| 2024-11-09 | 2025-01-14 | 66 | $2,275,555 | - | Terminated |
Property Features
School, Wooded/Treed
Call
Property Details
Street
Community
City
Property Type
Detached, 2-Storey
Approximate Sq.Ft.
2500-3000
Lot Size
85' x 136'
Fronting
West
Basement
Fin W/O, Sep Entrance
Exterior
Brick
Heat Type
Forced Air
Heat Source
Gas
Air Conditioning
Central Air
Water
Municipal
Pool
Inground
Parking Spaces
3
Garage Type
Built-In
Call
Room Summary
| Room | Level | Size | Features |
|---|---|---|---|
| Living | Ground | 12.07' x 16.24' | Coffered Ceiling, Hardwood Floor, Pot Lights |
| Dining | Ground | 10.56' x 16.24' | Coffered Ceiling, Hardwood Floor, Pot Lights |
| Kitchen | Ground | 19.69' x 21.46' | Modern Kitchen, Granite Counter, Backsplash |
| Breakfast | Ground | 9.84' x 9.84' | Skylight, W/O To Garden, Ceramic Floor |
| Family | Ground | 11.88' x 16.40' | Fireplace, Picture Window, Hardwood Floor |
| Laundry | Ground | 10.66' x 6.56' | Access To Garage |
| Office | Ground | 3.28' x 9.84' | Hardwood Floor |
| 2nd Br | 2nd | 11.71' x 11.52' | Hardwood Floor, Pot Lights |
| 3rd Br | 2nd | 13.91' x 11.45' | Hardwood Floor, Pot Lights |
| 4th Br | 2nd | 9.84' x 9.55' | Hardwood Floor, Pot Lights |
Call
Listing contracted with Real Broker Ontario Ltd
Similar Listings
Families, get ready to be amazed! You have to see this stunning modern luxury custom-built raised bungalow, offering over 4,000 square feet of beautifully designed living space in the prestigious Oakhill neighborhood of Ancaster. Enter your private retreat, where a backyard surrounded by mature trees awaits, featuring a spacious gazebo/patio, sunbathing area, a welcoming inground pool, a cozy firepit, and professionally landscaped grounds with hardwired lighting. The open-concept layout boasts 10-foot ceilings throughout the main floor, and the gourmet kitchen is an impressive 26 feet long, complete with a large 10-foot island topped with exotic natural stone countertops and stylish lighting fixtures. Enjoy enhanced soundproofing with custom 8-foot solid doors on the main level. The main floor is elegantly finished with oversized 48" x 48" and 43" x 28" porcelain tiles in the living areas and bathrooms. The expansive primary bedroom features a makeup counter, a luxurious 5-piece ensuite with all-glass double doors, a walk-in closet, and direct access to the stunning backyard. Two additional generously sized bedrooms, a full 4-piece bathroom, and a powder room complete the main floor. The entertainer's dream basement is partially above ground, featuring larger windows, a spacious rec room with a fireplace, a full second kitchen, soundproof home theater and a full bathroom. Conveniently located within walking distance to amenities, restaurants, grocery stores, medical clinics, schools, walking trails, and highway access. This beauty is fully furnished!
Call








































Call
