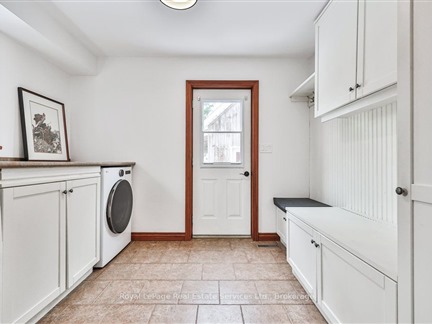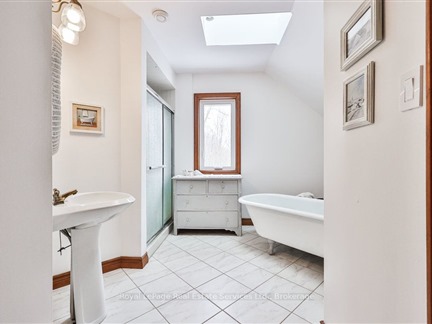186 Inksetter Rd
Rural Flamborough, Hamilton, L0R 1T0
FOR SALE
$1,899,000

➧
➧




































Browsing Limit Reached
Please Register for Unlimited Access
4
BEDROOMS2
BATHROOMS1
KITCHENS8 + 3
ROOMSX11944189
MLSIDContact Us
Property Description
Nestled on 29.1 acres of rolling hills within the tranquil Carolinian forest, this custom built Gothic style farmhouse offers 2363 square feet of country living. The front of the house is designed with a full side to side covered porch where you can enjoy a nature lovers paradise from sunrise to sunset. Walking into the centre hall plan, to your right is the main floor office or bedroom and to your left is the dining room leading into a spacious kitchen. This farmhouse kitchen has plenty of counter space, cupboards and a handy pantry. The side entrance offers a perfectly situated mudroom and laundry room for your convenience after a hike through your forest trails. The family room at the rear of the kitchen offers a floor to ceiling brick wood burning fireplace. Take pleasure in this room with an abundance of natural light to view your serene surroundings with french doors leading to an outdoor patio. The unfinished basement, with an additional 1520 square feet awaits your personal touch! The second floor offers 3 more generous sized bedrooms with closets, a 5 piece bathroom and a centre hall study/library. The natural maple hard wood floors throughout the finished areas brings the outside indoors. A detached 2 car garage or workshop with a loft, compliments the architectural design of the house. The property is conveniently located minutes from Dundas, Ancaster and Copetown with access to major highways. Nearby is Beverly Golf & Country Club and Copetown Woods for golfing enthusiasts and Dundas Valley Conservation Area for hiking, running, cycling and family enjoyment. A unique home and property, a must see! **EXTRAS** Extensive Stone walkway and rear patio (recent). 200 amp panel change 06/18/24, Fully Electric HP system 11/26/2024. Septic System Cleaned 10/24. Dishwasher 01/25. Cistern under garage floor8'X 20'X 7'.
Call
Listing History
| List Date | End Date | Days Listed | List Price | Sold Price | Status |
|---|---|---|---|---|---|
| 2025-01-28 | 2025-02-10 | 13 | $2,367,000 | - | Suspended |
Property Features
Clear View, Golf, Grnbelt/Conserv, Rolling, School, School Bus Route
Call
Property Details
Street
Community
City
Property Type
Rural Resid, 2-Storey
Approximate Sq.Ft.
2000-2500
Acreage
25-49.99
Fronting
South
Taxes
$3,836 (2024)
Basement
Unfinished
Exterior
Board/Batten, Brick
Heat Type
Forced Air
Heat Source
Electric
Air Conditioning
Central Air
Water
Well
Parking Spaces
8
Driveway
Pvt Double
Garage Type
Detached
Call
Room Summary
| Room | Level | Size | Features |
|---|---|---|---|
| 4th Br | Main | 15.42' x 18.73' | Combined W/Office, West View, Hardwood Floor |
| Dining | Main | 12.66' x 11.32' | Walk Through, Hardwood Floor, West View |
| Kitchen | Main | 12.93' x 19.26' | Pot Lights, Eat-In Kitchen, Hardwood Floor |
| Living | Main | 15.06' x 11.22' | Overlook Greenbelt, W/O To Patio, Brick Fireplace |
| Laundry | Main | 10.60' x 8.23' | Large Closet, B/I Appliances, W/O To Garage |
| Prim Bdrm | 2nd | 15.62' x 11.32' | Closet, Hardwood Floor, O/Looks Backyard |
| 2nd Br | 2nd | 11.68' x 11.19' | Double Closet, Hardwood Floor, Nw View |
| 3rd Br | 2nd | 11.98' x 11.29' | W/I Closet, Hardwood Floor, Nw View |
| Cold/Cant | Bsmt | 5.25' x 17.26' | Concrete Floor, Double Doors |
| Utility | Bsmt | 11.38' x 11.38' | Concrete Floor |
| Workshop | Bsmt | 14.30' x 17.45' | Concrete Floor |
Call
Hamilton Market Statistics
Hamilton Price Trend
186 Inksetter Rd is a 4-bedroom 2-bathroom home listed for sale at $1,899,000, which is $906,234 (91.3%) higher than the average sold price of $992,766 in the last 30 days (January 21 - February 19). During the last 30 days the average sold price for a 4 bedroom home in Hamilton declined by $120,356 (10.8%) compared to the previous 30 day period (December 22 - January 20) and down $41,454 (4.0%) from the same time one year ago.Inventory Change
There were 145 4-bedroom homes listed in Hamilton over the last 30 days (January 21 - February 19), which is up 51.0% compared with the previous 30 day period (December 22 - January 20) and up 33.0% compared with the same period last year.Sold Price Above/Below Asking ($)
4-bedroom homes in Hamilton typically sold ($18,680) (1.9%) below asking price over the last 30 days (January 21 - February 19), which represents a $20,436 increase compared to the previous 30 day period (December 22 - January 20) and ($26,274) more than the same period last year.Sales to New Listings Ratio
Sold-to-New-Listings ration (SNLR) is a metric that represents the percentage of sold listings to new listings over a given period. The value below 40% is considered Buyer's market whereas above 60% is viewed as Seller's market. SNLR for 4-bedroom homes in Hamilton over the last 30 days (January 21 - February 19) stood at 47.6%, up from 45.8% over the previous 30 days (December 22 - January 20) and down from 84.4% one year ago.Average Days on Market when Sold vs Delisted
An average time on the market for a 4-bedroom 2-bathroom home in Hamilton stood at 22 days when successfully sold over the last 30 days (January 21 - February 19), compared to 72 days before being removed from the market upon being suspended or terminated.Listing contracted with Royal Lepage Real Estate Services Ltd., Brokerage




































Call