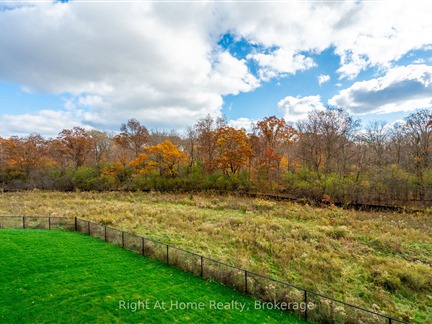
➧
➧

























Browsing Limit Reached
Please Register for Unlimited Access
6
BEDROOMS6
BATHROOMS1
KITCHENS10
ROOMSX11993435
MLSIDContact Us
Property Description
Exquisite 6-Bedroom Home of Luxury Living! Nestled on a quiet court and backing onto serene green space, this stunning 6-bedroom home offers 4,597 sq. ft. of elegant living space. Featuring soaring 10' ceilings, this residence boasts a main-level bedroom with an ensuite, perfect for guests or multi-generational living. The second-floor primary suite is a true retreat, showcasing his-and-hers walk-in closets and an oversized spa-like ensuite. Beautiful hardwood flooring flows throughout, complementing the bright and spacious eat-in kitchen with a large island and ample storageideal for entertaining. The inviting family room features a cozy gas fireplace and an open-concept design. Additional highlights include a Butlers Pantry leading to the grand dining room, a separate living room, a private home office/den, upper-level laundry, and a double-car garage. Don't miss this exceptional opportunity. AAA tenants only!
Call
Listing History
| List Date | End Date | Days Listed | List Price | Sold Price | Status |
|---|---|---|---|---|---|
| 2023-11-03 | 2024-03-05 | 123 | $8,900 | $8,900 | Leased |
Property Features
Cul De Sac, Grnbelt/Conserv
Call
Property Details
Street
Community
City
Property Type
Detached, 2-Storey
Approximate Sq.Ft.
3500-5000
Acreage
< .50
Lot Irregularities
38.5x36.6x26.6
Fronting
North
Basement
Unfinished, W/O
Exterior
Stone
Heat Type
Forced Air
Heat Source
Gas
Air Conditioning
Central Air
Water
Municipal
Parking Spaces
4
Driveway
Front Yard
Garage Type
Attached
Call
Room Summary
| Room | Level | Size | Features |
|---|---|---|---|
| Kitchen | Ground | 22.01' x 35.99' | |
| Family | Ground | 17.49' x 12.99' | |
| Office | Ground | 10.66' x 10.99' | |
| Dining | Ground | 12.01' x 14.01' | |
| Living | Ground | 9.32' x 10.99' | |
| Br | Ground | 10.50' x 12.01' | 3 Pc Ensuite |
| Prim Bdrm | 2nd | 14.99' x 18.01' | 5 Pc Ensuite |
| 2nd Br | 2nd | 10.99' x 16.50' | 4 Pc Ensuite |
| 3rd Br | 2nd | 11.75' x 16.50' | 4 Pc Ensuite |
| 4th Br | 2nd | 11.52' x 14.50' | 4 Pc Ensuite |
| 5th Br | 2nd | 12.17' x 15.49' | 3 Pc Ensuite |
Call
Listing contracted with Right At Home Realty, Brokerage

























Call