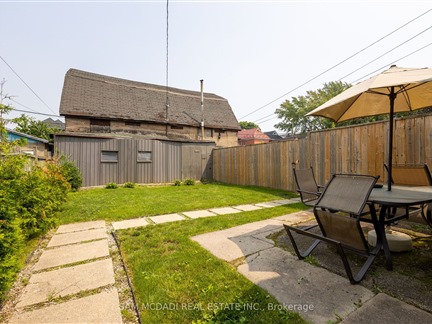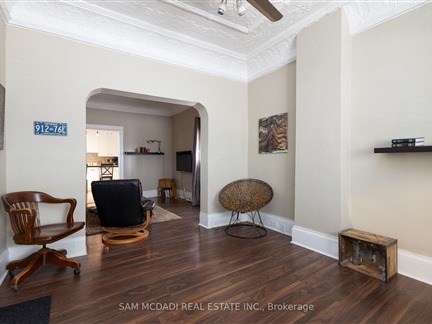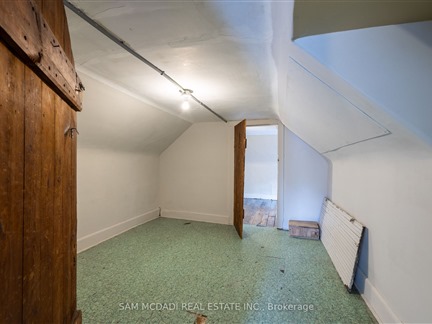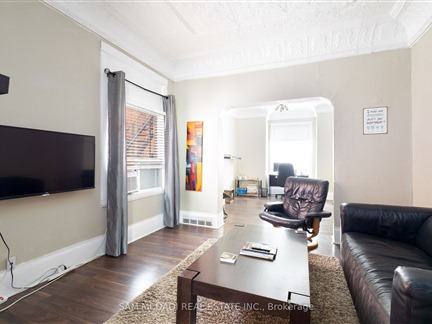
➧
➧






































Browsing Limit Reached
Please Register for Unlimited Access
5 + 1
BEDROOMS2
BATHROOMS2
KITCHENS12
ROOMSX11996035
MLSIDContact Us
Property Description
Great Investment Opportunity in the Landsdale Community With Close Proximity To All Amenities Including Grocery Stores, Restaurants, Schools & Hwy 8! This Duplex Is Situated On An Oversize Lot & Boasts A Main Floor 1 Bedroom Unit w/ A 4pc Bath, Great Ceiling Heights, Laminate Floors, Big Windows & Direct Access To The Backyard. The Upper Level Unit Fts 2 Bedrooms and A 4pc Bath + A Great Size Deck Accessible From The Living Room! Property Also Fts An Upper Level Loft Already Split Into 2 Potential Bedrooms + A Study Area!
Call
Listing History
| List Date | End Date | Days Listed | List Price | Sold Price | Status |
|---|---|---|---|---|---|
| 2023-12-29 | 2024-03-13 | 75 | $699,000 | - | Suspended |
| 2023-10-01 | 2023-12-29 | 89 | $699,000 | - | Terminated |
| 2023-07-06 | 2023-09-30 | 86 | $749,000 | - | Expired |
Call
Property Details
Street
Community
City
Property Type
Duplex, 2-Storey
Approximate Sq.Ft.
1500-2000
Lot Size
25' x 150'
Fronting
West
Taxes
$3,520 (2024)
Basement
Unfinished
Exterior
Brick
Heat Type
Forced Air
Heat Source
Gas
Air Conditioning
Window Unit
Water
Municipal
Parking Spaces
8
Driveway
Private
Garage Type
Detached
Call
Room Summary
| Room | Level | Size | Features |
|---|---|---|---|
| Kitchen | Main | 13.32' x 20.01' | Centre Island, Walk-Out, Laminate |
| Living | Main | 14.14' x 11.58' | Window, O/Looks Family, Laminate |
| Family | Main | 11.35' x 11.48' | Crown Moulding, Window, Laminate |
| Br | Main | 11.52' x 12.73' | Closet, Window, Laminate |
| Kitchen | 2nd | 11.19' x 8.83' | Window, Backsplash, Wainscoting |
| Dining | 2nd | 9.81' x 9.09' | , Window, Laminate |
| Living | 2nd | 9.81' x 17.91' | W/O To Deck, Window, Wainscoting |
| Br | 2nd | 8.07' x 11.68' | Closet, Window, Laminate |
| Br | 2nd | 9.84' x 8.01' | Closet, Window, Laminate |
Call
Hamilton Market Statistics
Hamilton Price Trend
194 Wellington St N is a 5-bedroom 2-bathroom home listed for sale at $699,000, which is $214,375 (23.5%) lower than the average sold price of $913,375 in the last 30 days (January 21 - February 19). During the last 30 days the average sold price for a 5 bedroom home in Hamilton declined by $831,625 (47.7%) compared to the previous 30 day period (December 22 - January 20) and down $536,701 (37.0%) from the same time one year ago.Inventory Change
There were 33 5-bedroom homes listed in Hamilton over the last 30 days (January 21 - February 19), which is up 50.0% compared with the previous 30 day period (December 22 - January 20) and up 6.5% compared with the same period last year.Sold Price Above/Below Asking ($)
5-bedroom homes in Hamilton typically sold ($22,434) (2.5%) below asking price over the last 30 days (January 21 - February 19), which represents a $94,966 increase compared to the previous 30 day period (December 22 - January 20) and ($91,146) more than the same period last year.Sales to New Listings Ratio
Sold-to-New-Listings ration (SNLR) is a metric that represents the percentage of sold listings to new listings over a given period. The value below 40% is considered Buyer's market whereas above 60% is viewed as Seller's market. SNLR for 5-bedroom homes in Hamilton over the last 30 days (January 21 - February 19) stood at 24.2%, up from 9.1% over the previous 30 days (December 22 - January 20) and down from 41.9% one year ago.Average Days on Market when Sold vs Delisted
An average time on the market for a 5-bedroom 2-bathroom home in Hamilton stood at 18 days when successfully sold over the last 30 days (January 21 - February 19), compared to 83 days before being removed from the market upon being suspended or terminated.Listing contracted with Sam Mcdadi Real Estate Inc.
Similar Listings
Former duplex perfect two family living (or in-law) or as an investment... 2 separate side entrances, 1 rear entrance, 1 front door entrance, parks 6 vehicles, has 2 custom storage rooms, 5bedrooms, 2 kitchens, 2 family rooms, 3 full baths, shed, 24 ft x 12 ft back deck, sunroorm, 3 tonne air conditioner and newer furnace , partially finished basement with all appliances included. Steps From Victoria Park, Minutes To Harbour Waterfront Trail & Bayfront Park, Shopping At Jackson Square Mall & The Centre On Barton, McMaster University & Mohawk College, West Harbour Go-Station & Hwy 403 To Toronto
Call
Two family home. 4 bed + 2 bed units. Gross income is $57,000. Interior is decent and income is very good. The property does need a hands on landlord for some exterior maintenance.
Call
Great Investment Opportunity! Welcome to 34 Norwich Road, a Delightful Property that Offers Both Comfort and Versatility in Beautiful Stoney Creek. This Bungaloft has a Main Living Area with Three Spacious Bedrooms, One 4 Piece Bathroom and a Separate Rear Entry Full Accessory Apartment (with Separate Hydro Meter) containing Kitchen, Living/Dining Room, One Bedroom and 4 Pc Bathroom. Perfect for In-Law Suite, Guests or as a Rental Opportunity. This Home is Great For Families, Investors, or First Time Home Buyers. The Cozy Living Room that Welcomes Natural Light, Perfect for Relaxation and Entertaining. A Functional Kitchen with Plenty of Storage and Counter Space, Ideal for Large Meal Preparation. The Basement Includes a Partially Finished 3-Piece Bathroom with No Flooring and Partly Finished Shower. The 60 ft x 166 ft Lot is Perfect for Outdoor Activities, Gardening, and Plenty of Room for Children and Pets to Play Safely or Future Inground or Above Ground Pool. The Backyard Also Features a Wood Deck, Fire Escape, & Parking for 5 Cars. This Home is Conveniently Located Near Schools, Parks, Shopping Centres, Highways for Commuters, Public Transportation & Mountain Access. This Property Checks so Many Boxes...Don't Miss out on this Wonderful Opportunity.
Call






































Call


